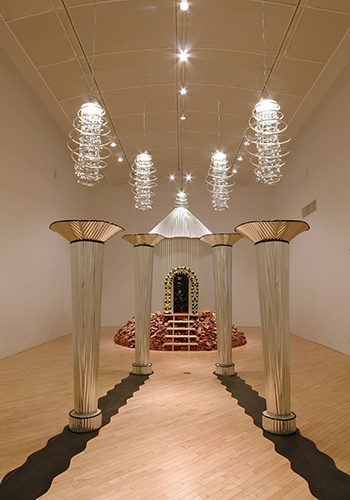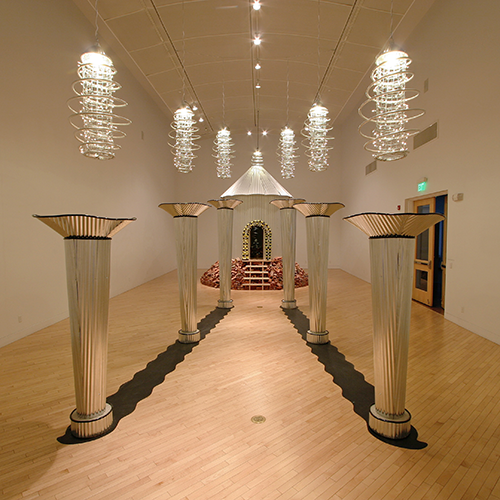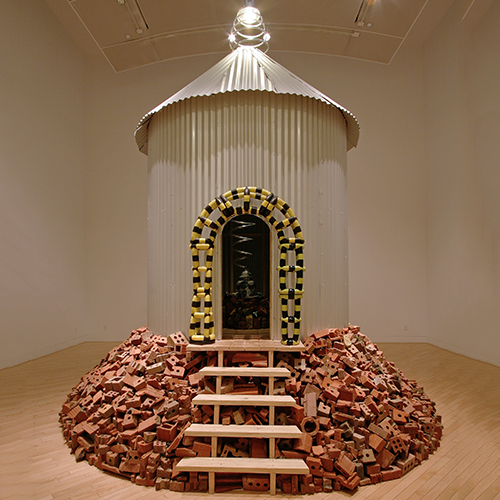The Architecture of Space: Montana Vernacular
The Architecture of Space: Montana Vernacular was designed and built at my Granitewood studio and then installed at the Holter Museum of Art. My challenge was to utilize the fantastic space of the then named High Gallery with it’s 20’+ vaulted ceiling. It took the better part of a year to design and build. Installation took a week with a great crew of staff and friends. The spiraling chandeliers above each column were meant to elevate the eye as one experienced the piece. The large silo element was chosen to visually anchor the piece to the space and is a reference to the grain silos that dot Montana’s landscape. The bricks used in the silo skirt were borrowed from the Archie Bray Foundation for the Ceramic Arts, remnants of brick production at the Western Clay Manufacturing plant. Viewers were encouraged to enter the silo and encounter the energy core in a pile of porcelain ceramic treasures.
- 2009
- Helena, Montana
- 45’ Length x12’ Wide x16’ High
- Holter Museum of Art - Helena, Montana
Sound aficionado and artist friend Bill Borneman created a sound loop that played in the gallery during the three month installation time frame and echoed the Montana Vernacular theme of the piece.
The opening night was a highlight for me as Queen City Ballet Company danced to a medley of Beatles songs through the columns and around the silo. I was asked to join the end of the performance, and danced proudly with my daughter Hanna Terra, who was part of QCB at the time.



